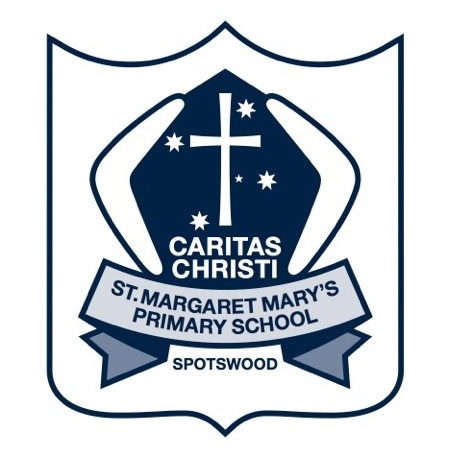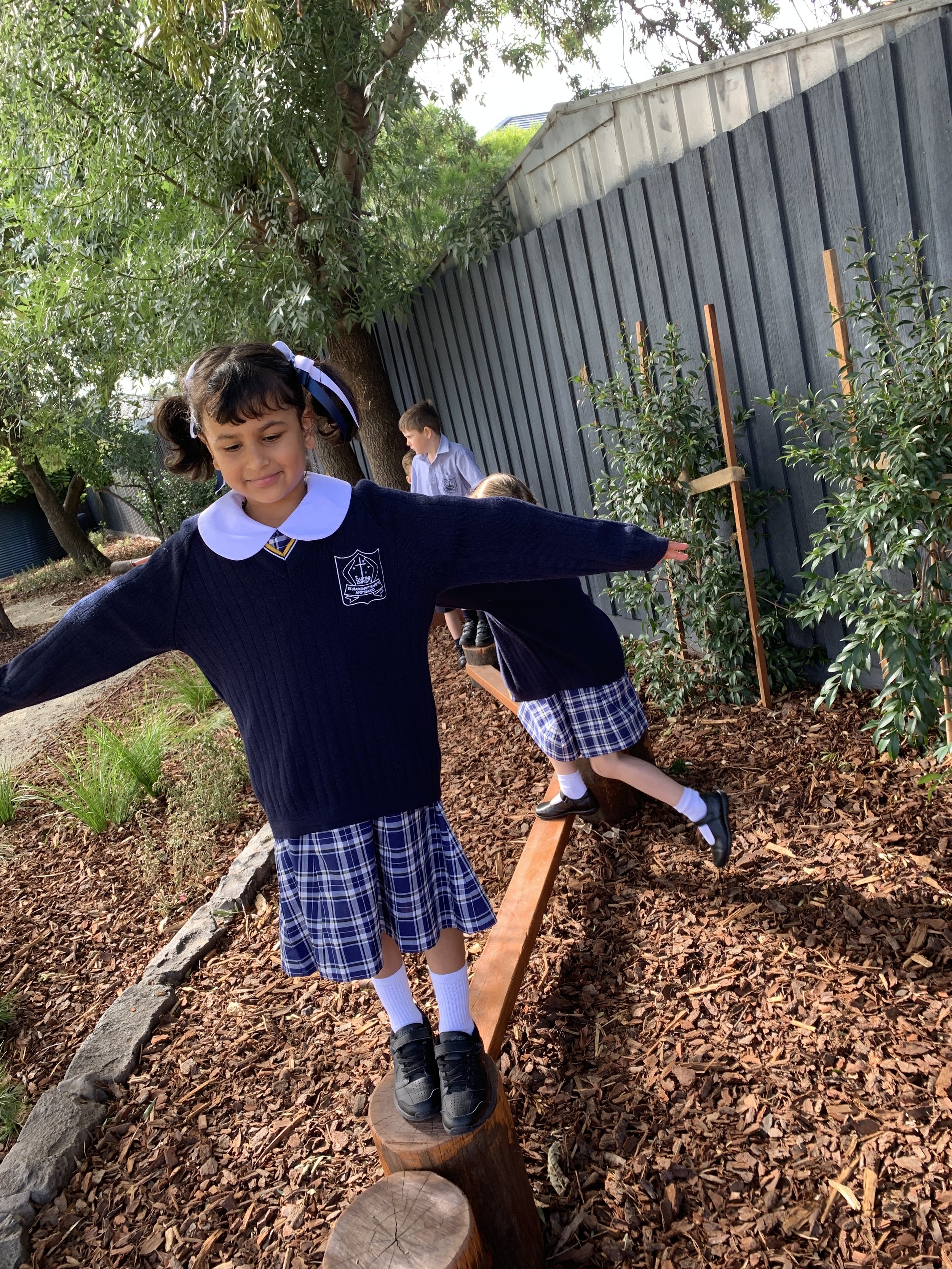Plans for the future
At St Margaret Mary’s we strive to create a nurturing, supportive and immersive learning environment where our children can thrive, excelling where they are strong and developing in areas they need additional guidance. Our staff and students collaborate to make learning visible through a Catholic lense, while tailoring learning to the unique needs of each child.
We will continue to develop leaders of the future by investing in our teaching staff, building our resources and continuing to review not only how we deliver learning experiences, but the real-life outcomes for our students. Learning at St Margaret Mary’s will retain the fundamental values it does today, with adaptation to incorporate proven research and new technologies that support our goals.
The community will remain and integral part of the school with both parent and parish groups playing an active role in the schools development. We will continue to build on the current collaborative activities, expanding how we interact with parents and the broader community. The collective approach creates opportunities for family involvement today and in building our school of the future, as well as building strong ties with the wider community.
Learning Space
The school currently has twelve indoor learning spaces with a plan to expand in the future, creating an additional three creative areas for learning. The new learning zones will be built on the second story of the school, alongside the current library mezzanine. These rooms, once built, will be modern, tech-integrated spaces that will allow us to expand both learning capacity and offering.
Outdoor Space
Our outdoor areas are designed to allow children to develop their physical, curiosity and creative play in a safe and natural environment. The play areas were re-developed with a new playground installed in 2021 and funded through the dedicated work of the FSG. The play space include the playground, a sandpit, cubby and interactive play space as well as a courtyard for ball sports and team games.
A new shade sail was installed in the outdoor area in 2022 providing an additional outdoor learning space as well as added shade coverage for play during the summer months.
Administration Space
The master plan includes the redevelopment of the administration building on the corner of Hudsons Rd and Arras St. This rebuild will significantly modernise and enhance the school facilities, upgrading capability and services to classrooms as well as providing additional management, planning and meeting space.
This future redevelopment also includes the re-location of the school entrance to the original position on Arras St as part of it’s attractive new facade. While the design process has commenced, there is currently no planned date for commencement of work.
Proposed design of the redeveloped administration building (subject to approval)




